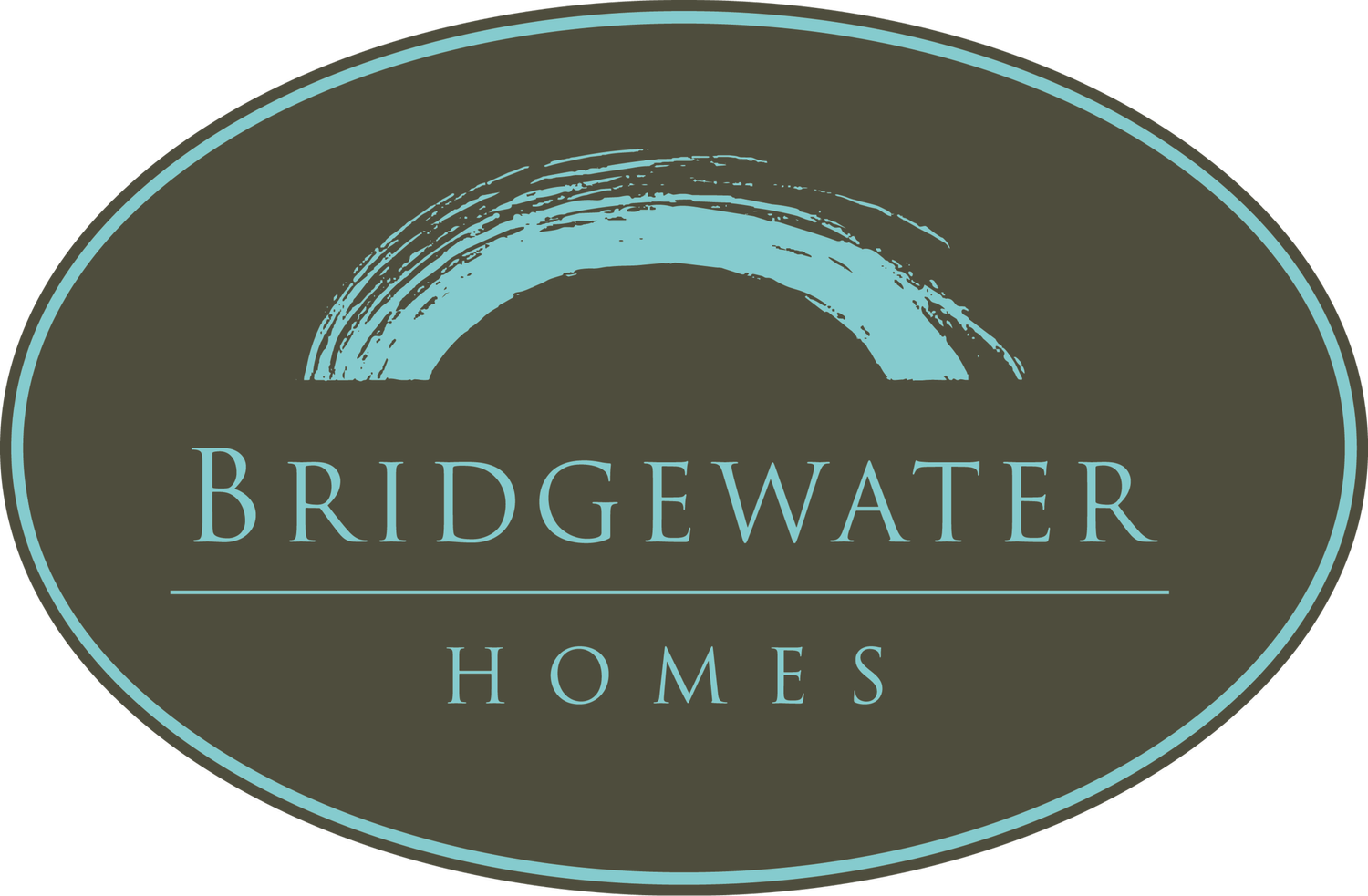4325 Banister Lane i unit 2 i $435,000
Unit 2 offers an open floor plan that is perfect for entertaining. The spacious living room flows into a kitchen comprised of exotic island countertops. This home boasts Bertazzoni Stainless steel appliances and 5-inch wood plank floors throughout. The well-appointed Master suite has a large walk-in closet and a spa-like on-suite bathroom. The walk-in shower is wrapped in frameless glass. Designed to fit king size beds, your guests will enjoy ample space in the secondary bedroom in addition to access to private second story terrace from the flex space.
1,390 Heated Square Feet l 2.5 Bedrooms l 2.5 Bathrooms l 1-Car Carport w/Secondary Parking
4325 Banister Lane i unit 1 i $535,000/SOLD
Nestled on a corner lot, Unit 1 offers an open floor plan that is perfect for entertaining. The spacious living room flows into a kitchen comprised of exotic island countertops. This home boasts Bertazzoni Stainless steel appliances and 5-inch wood plank floors throughout. The well-appointed Master suite has a large walk-in closet and a spa-like on-suite bathroom. The Soaker Tub resembles a piece of art and the walk-in shower is wrapped in frameless glass. Designed to fit king size beds, your guests will enjoy ample space in the secondary bedrooms in addition to private second story terrace .
For More Information Contact our Realtor Paul Smith at 512-228-8074 .








